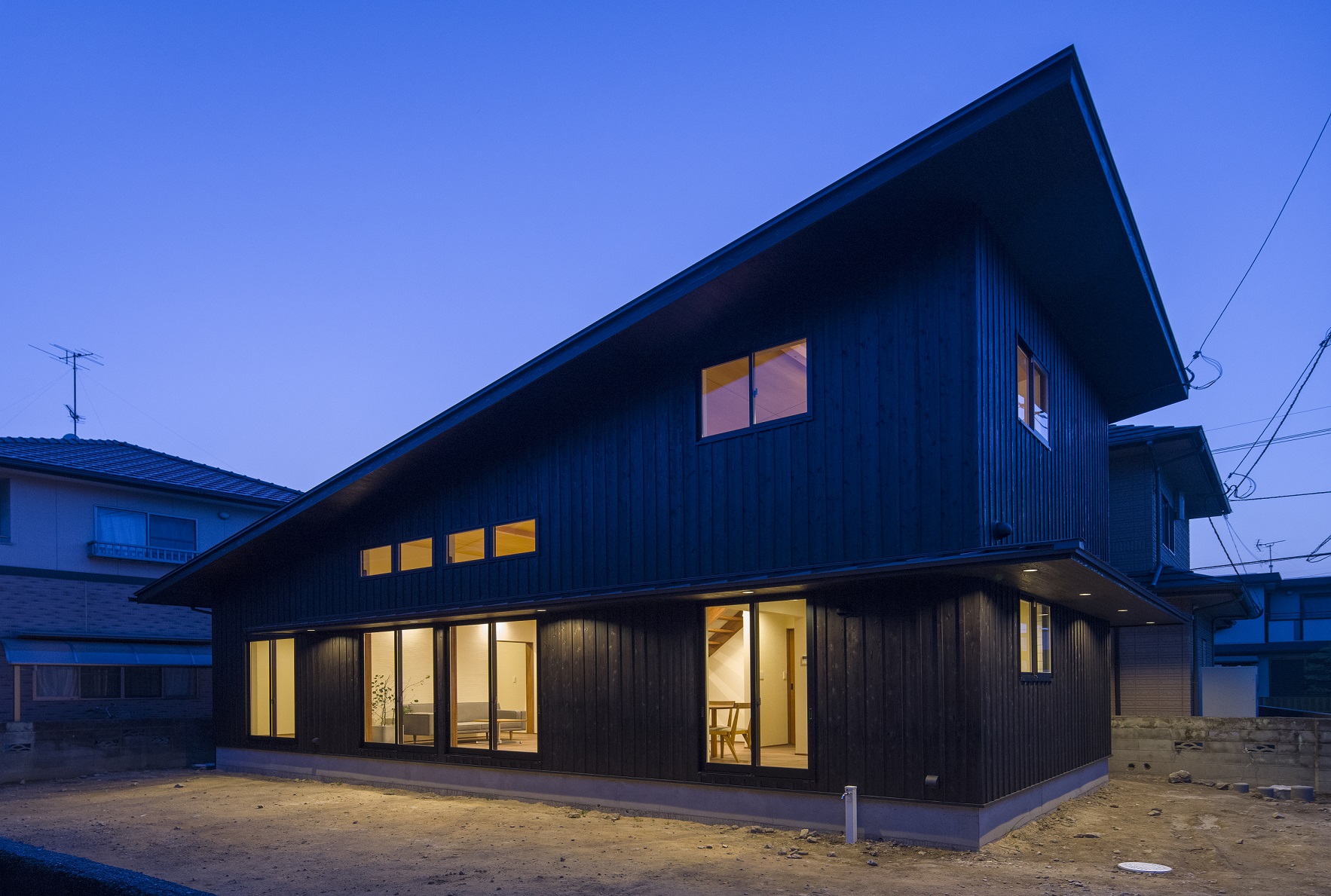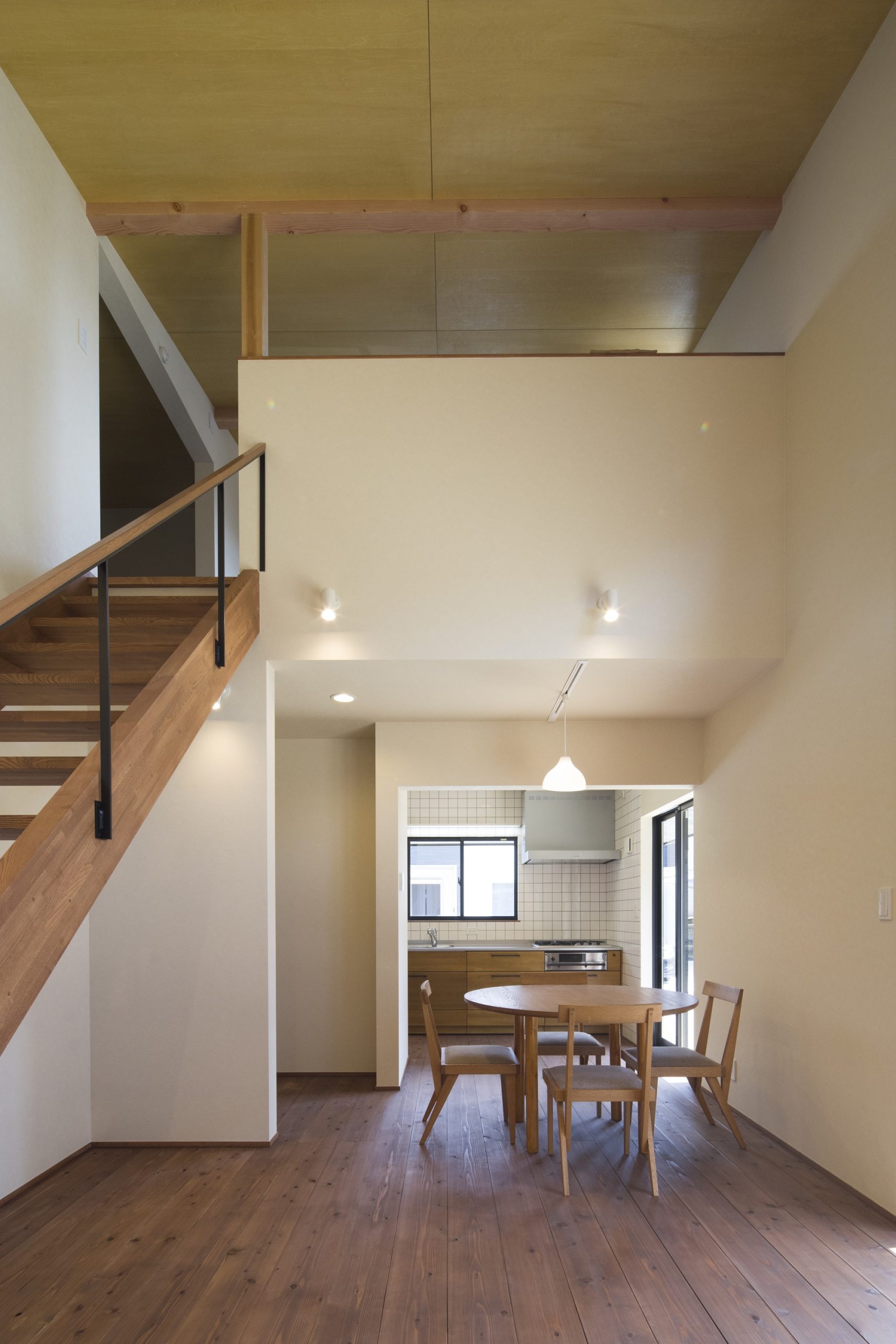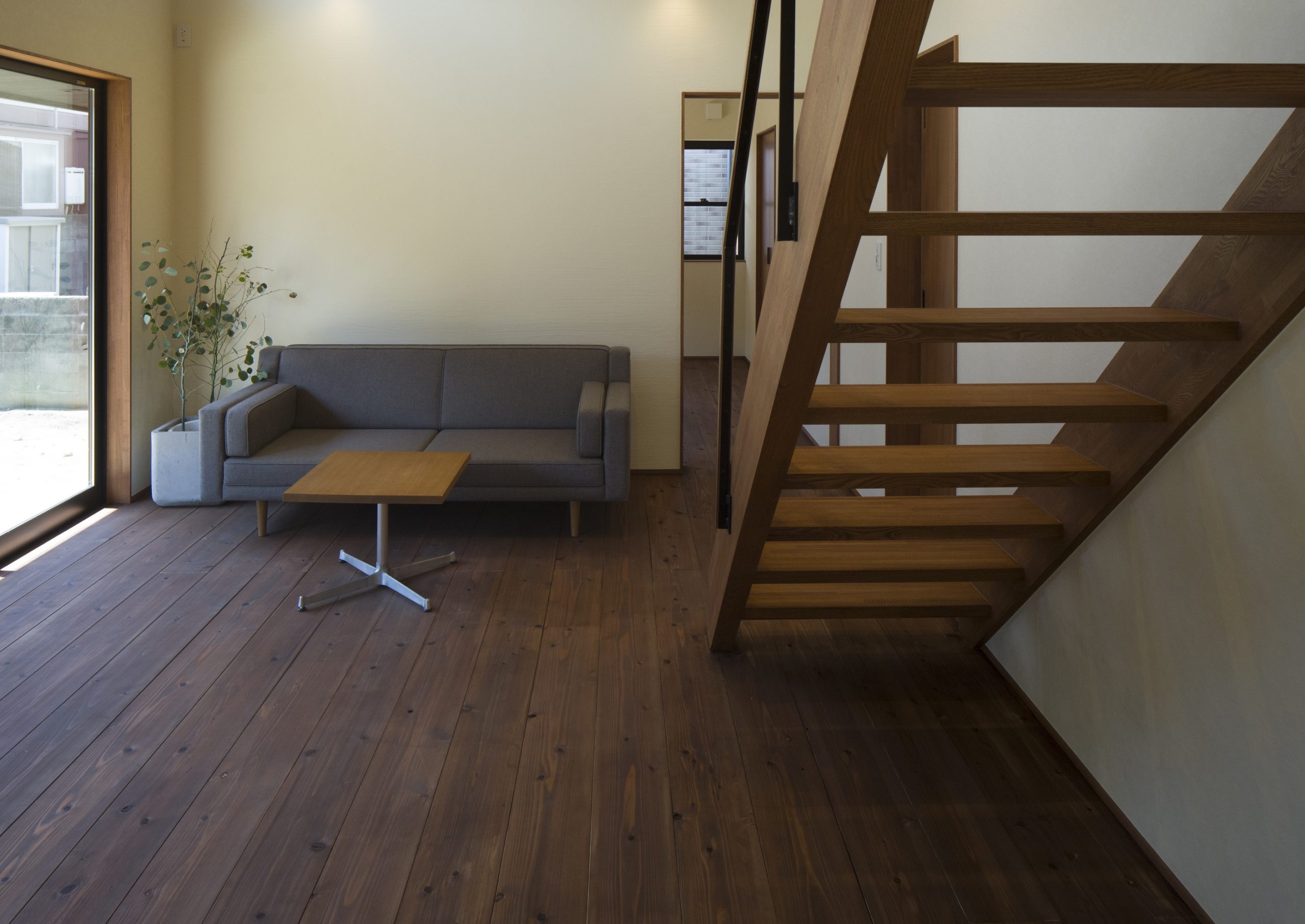音楽鑑賞が楽しみの一つというご主人と、書を嗜まれる奥様のための住宅。定年退職後のご夫妻はコンパクトなサイズの家と家庭菜園スペースを希望されていた。また、木造の味わいのある平屋の住宅を望まれていた。そのようなご要望もあり、シンプルでありつつも、地域材の素材を使って地域の大工さんとつくるエコでサステイナブルな家づくりをご提案し、設計させていただきました。構造は在来工法で、柱や梁も地域材を多く使用。全室南面向きとし、南側に縁側と軒の深い庇を設けることで、夏場の直射日光や豪雨から室内を守り、開放的な開口部を持つ縁側空間が設けられています。外壁は地元の杉板張り。瀬戸内の気候風土に適した空間構成とし、縁側でお茶を飲みながら近隣の住人と交流したり、庭作りや家庭菜園などを楽しめる住まいとしました。
This house is for a husband who enjoys listening to music and a wife who enjoys calligraphy. The retired couple wanted a compact house and space for a vegetable garden. They also wanted a one-story house with a wooden flavor. With these requests in mind, we proposed and designed a simple, yet eco-friendly and sustainable house built with local materials and with local carpenters. The structure is conventional construction, and many of the pillars and beams are made of local timber. All rooms face south, and a porch and deep eaves are provided on the south side to protect the interior from direct sunlight and heavy rain in the summer, and a porch space with an open opening is provided. The exterior walls are clad with local cedar shingles. The spatial composition is suited to the climate of the Setouchi area, and the house is designed so that residents can enjoy socializing with their neighbors over a cup of tea on the veranda, as well as gardening and planting a vegetable garden.










