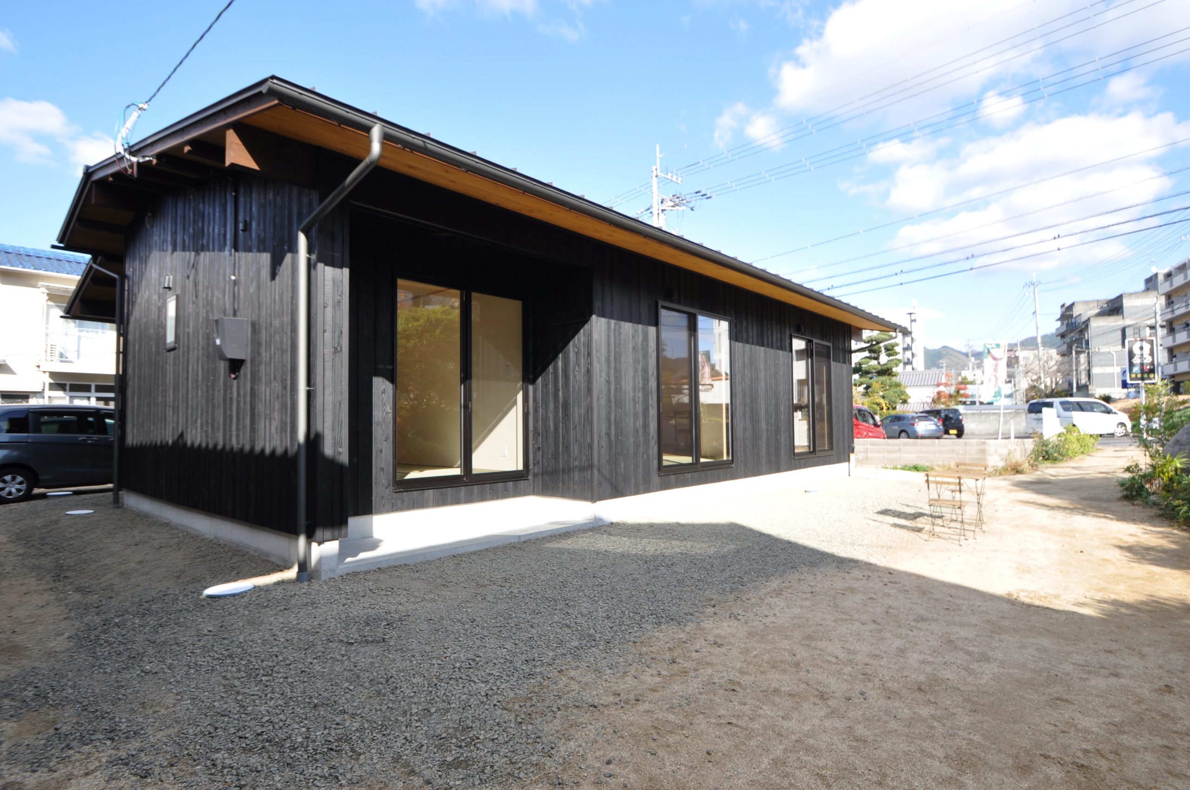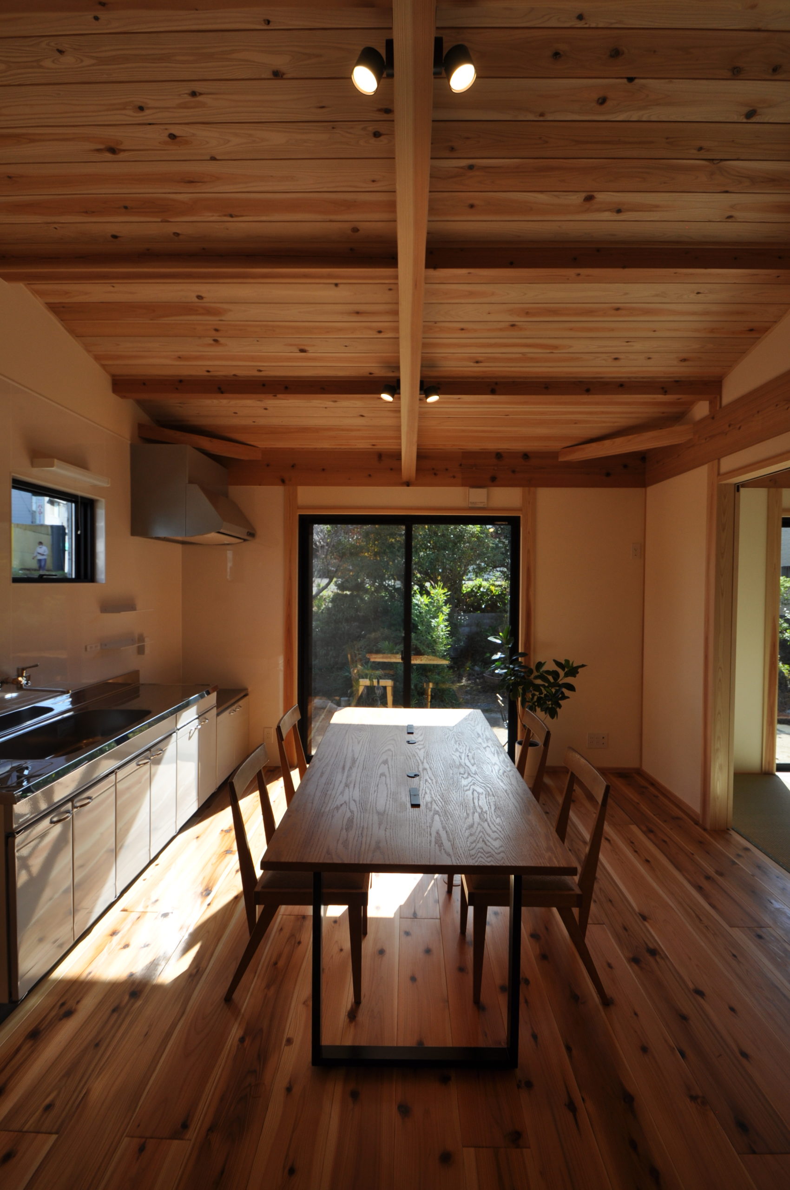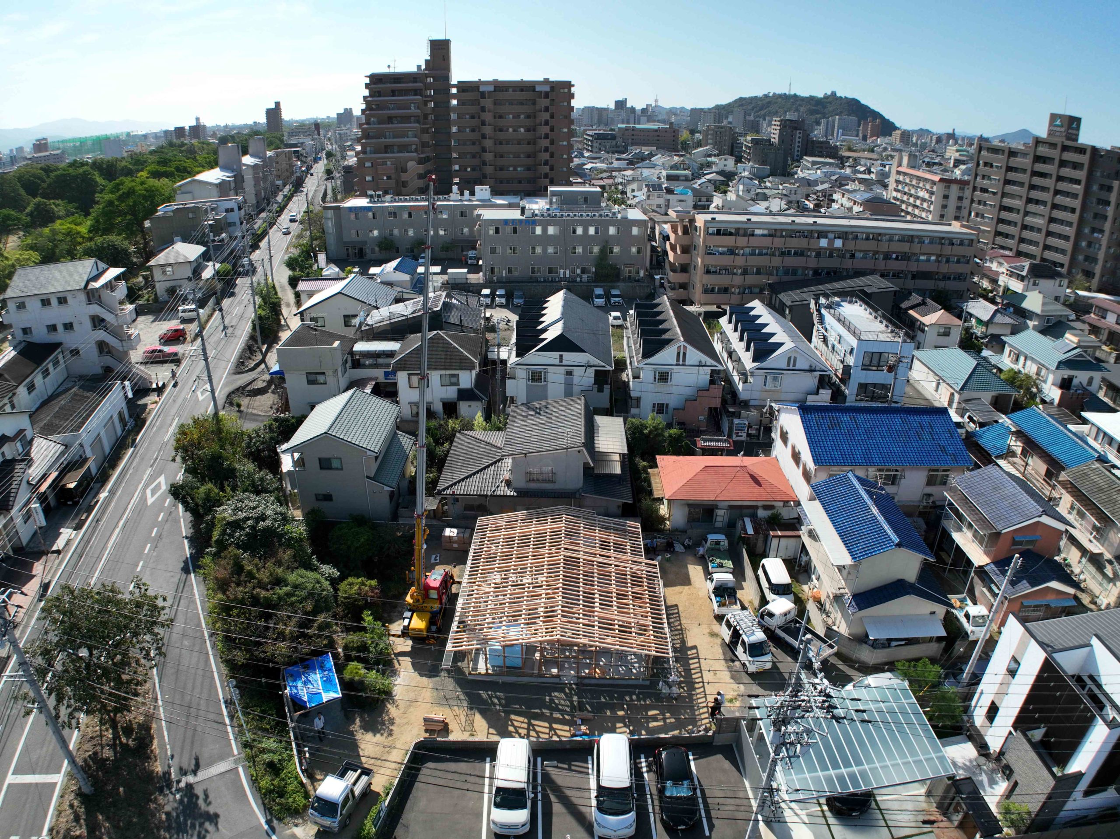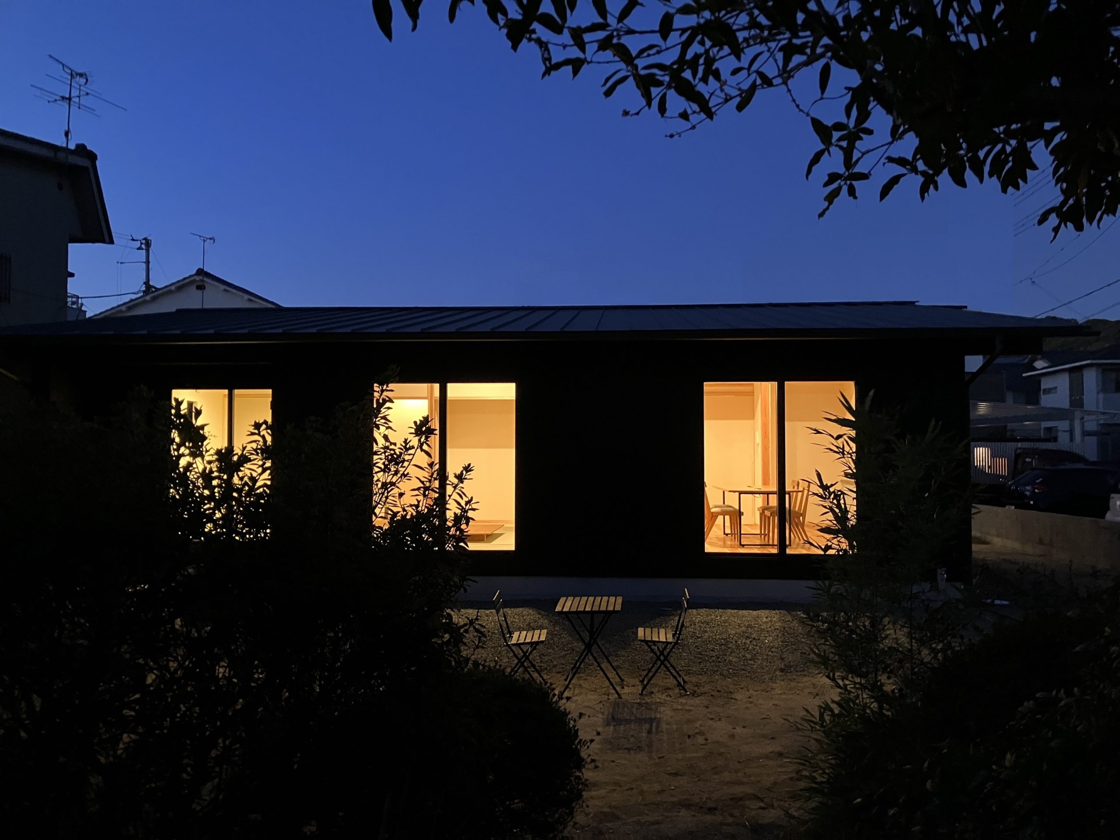紅葉町の家は木材の伐採から関わった、小さな平屋のプロジェクトです。愛媛県の有数の木材(杉・桧)産地である久万高原町の森林で育てられた杉を伐採し、自然乾燥した後に住宅の主要な構造部、内装仕上げに採用しました。開放的な間取りとしつつも冬期には気密性が高い省エネ仕様としている。室内空間については多湿期の季節に対応するため吸湿性能を高めた計画とした。柱・梁・内装(床材、天井材)に杉材を採用。木製建具の枠材も杉を使用し、応用できる柱材は縦枠材にも兼用している。良質な素材を構造兼意匠として設えている。高齢である依頼主の膝の状態を考慮し、寝室はすべて和室とし、床材は柔らかな杉板(厚み30㎜)を採用。住宅内部はバリアフリー仕様としている。主要な部屋からは庭と植栽が眺められ、半屋外の軒下空間で屋内と屋外が適度な繋がりを持つ設計とした。外壁は古くから瀬戸内沿岸で使用されてきた焼杉を採用。CO2削減や林業の持続可能な社会への取組みに貢献できるように、外装、内装、構造材に地元の杉材を多用した。そのような取り組みから住宅は県産材補助事業で採択された住宅となっている。輸送距離や脱炭素への取組みから、産地から建設地までの距離も考慮しつつ、川上から川下までの人の繋がりを大切にし、依頼主と設計士、久万高原町の工務店の協力により住宅建設を行った。今後も林業関係者、大工職人等の関係者と依頼者が身近に交流の機会を持ちながら行える、環境に配慮した家づくりを継続的に行っていきたいと考えている。
House in Momiji-cho is a small one-story project in which we were involved from the timber harvesting stage. Cedar trees grown in the forests of Kuma Kogen, one of Ehime Prefecture’s leading timber (cedar and cypress) producing areas, were felled and dried naturally before being used for the main structural components and interior finishes of the house. While the house has an open floor plan, it is designed to be airtight and energy efficient during the winter season. As for the interior space, the plan was designed to have high moisture absorption performance to cope with the humid season. Cedar was used for the pillars, beams, and interior (flooring and ceilings). Cedar was also used for the frames of the wooden fittings, and the applicable post material was also used for the vertical frames. High quality materials are used for both structure and design. Considering the condition of the client’s elderly knees, all bedrooms are Japanese-style rooms, and soft cedar planks (30 mm thick) are used for flooring. The interior of the house is barrier-free. The main rooms overlook the garden and plantings, and the semi-outdoor space under the eaves was designed to provide a moderate connection between the indoor and outdoor spaces. The exterior walls are made of yakisugi(cedar), a material that has long been used along the Seto Inland Sea coast, and to contribute to CO2 reduction and forestry sustainability efforts, local cedar wood was used extensively for the exterior, interior, and structural materials. Because of these efforts, the houses have been adopted by the prefectural lumber subsidy program. While considering the distance from the production area to the construction site in terms of transportation distance and decarbonization efforts, the client, the architect, and the construction company in Kuma Kogen Town worked together to construct the house, placing importance on human connections from upstream to downstream. We intend to continue to build environmentally friendly houses in the future, while providing opportunities for close interaction between the client and the people involved in the forestry industry, carpenters, and other craftspeople.







